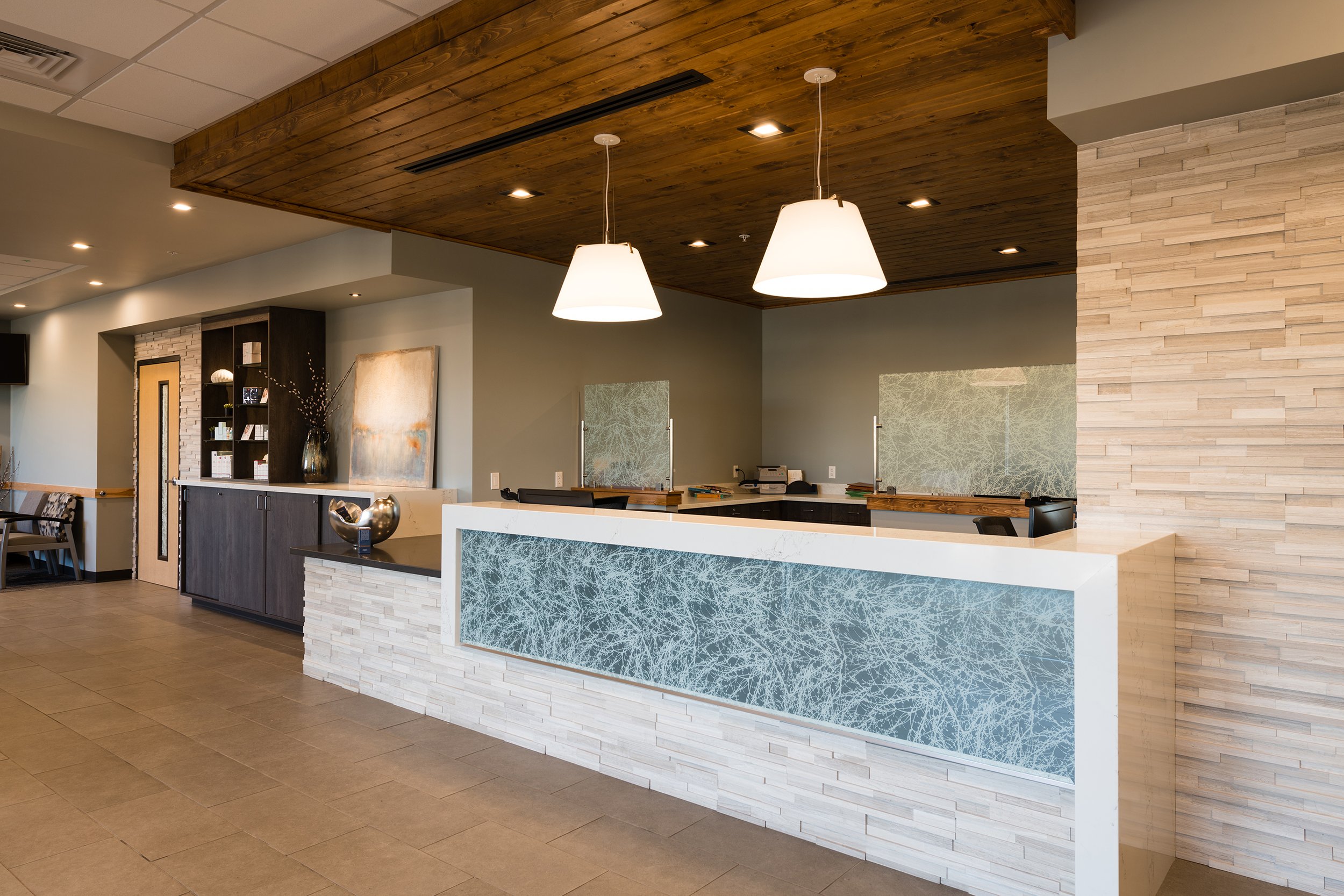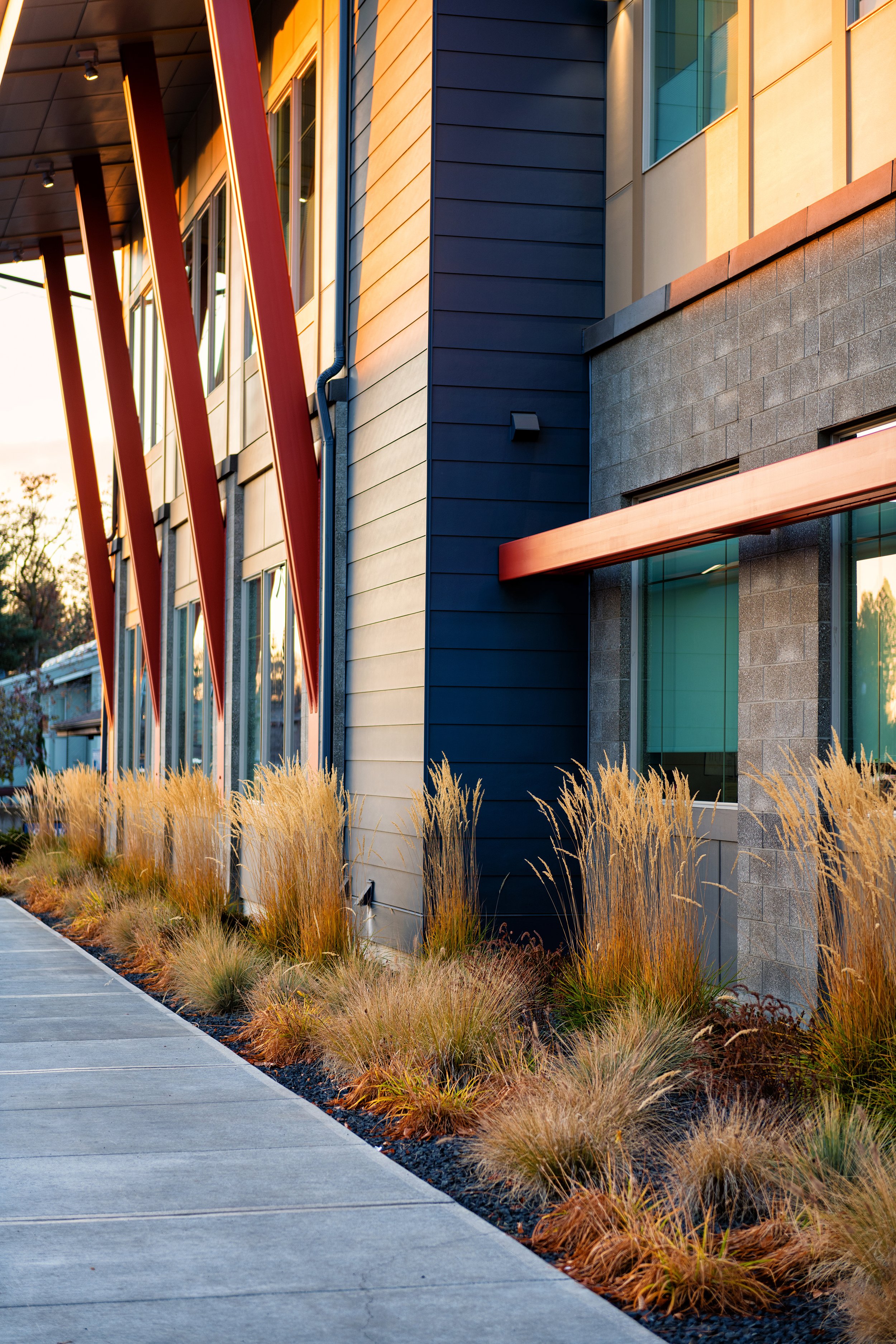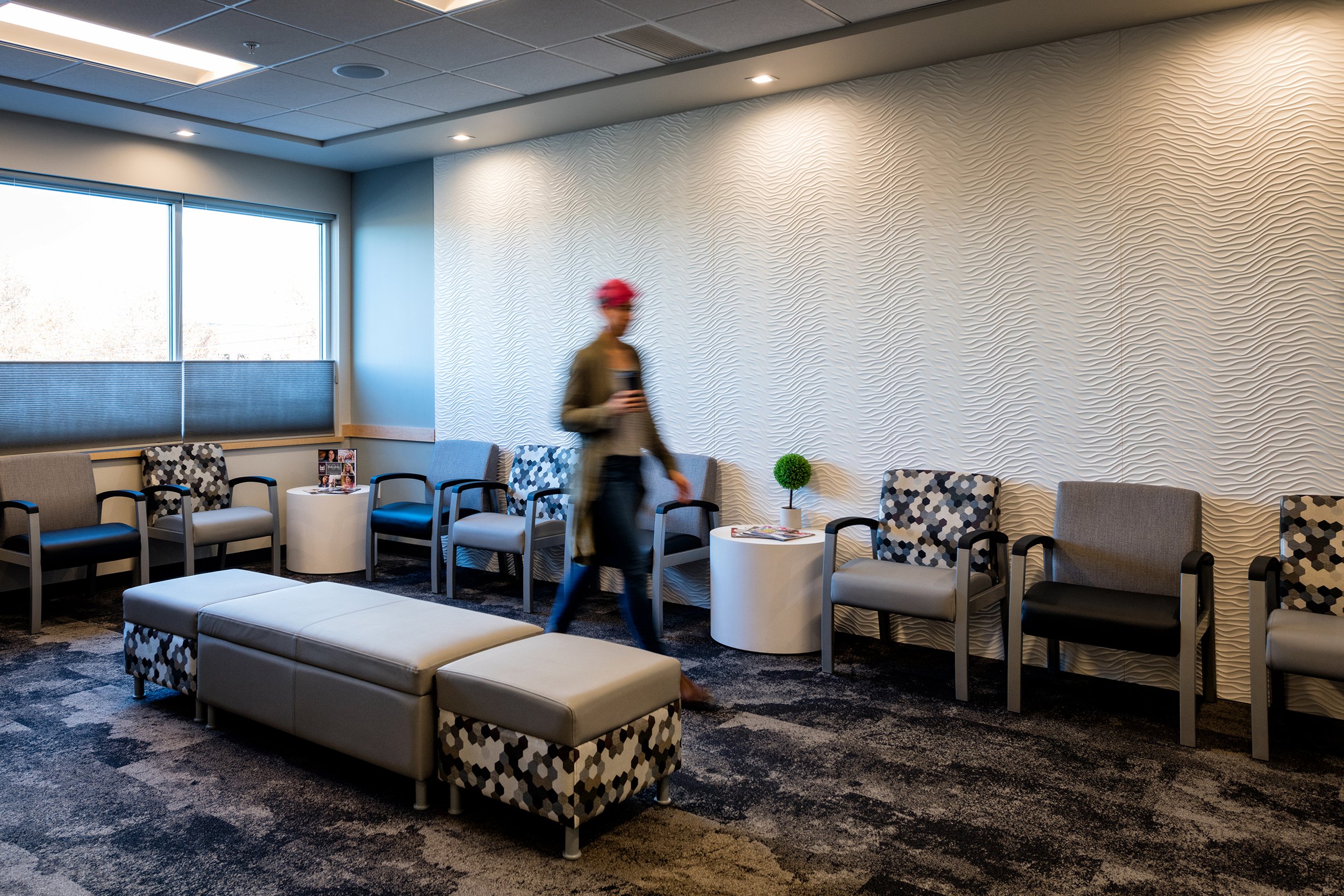Advanced Dermatology & Skin Surgery Center
Tenant improvement received deluxe treatment.
This thriving dermatology and skincare practice vastly increased the size of its North Spokane clinic by moving it into the Mayfair Professional Building, utilizing the entire second floor of the two-story structure.
Offering surgical, medical and cosmetic dermatology services, the new clinic houses six exam rooms, three procedure rooms, a light-therapy room, a patient waiting room, physician offices, staff support spaces, and a small retail area for displaying skincare products.
The client’s goals for this tenant improvement project included achieving an upscale look, incorporating materials that have a luxurious feel yet are budget-conscious, and appealing to dermatologic and cosmetic patients. Patient and staff circulation, privacy and comfort were primary issues to address as well.
The circular layout is designed around a central core with the reception area and bathrooms at the center. Spaces on the perimeter – exam rooms, procedure rooms, offices, staff break room, and waiting area – are infused with abundant natural light.
Clean, simple lines define the clinic’s contemporary design aesthetic. The white and gray color palette creates a fresh, soothing, visually appealing ambiance. Elements include white quartz counters, gray cabinetry, and white ledgestone on the front of the reception desk. Wood accents, doors and soffits above the reception desk add warmth.
BWA also designed the building shell, which was completed in 2016.
Specifications
Client: Advanced Dermatology & Skin Surgery PLLC
Location: Spokane, Washington
Size: 6,000 square feet
Completed: 2018

Let’s Work Together
We’re always looking for new opportunities and are comfortable working outside of the greater Spokane area. Please get in touch and one of our project managers will contact you about beginning the proposal process.









