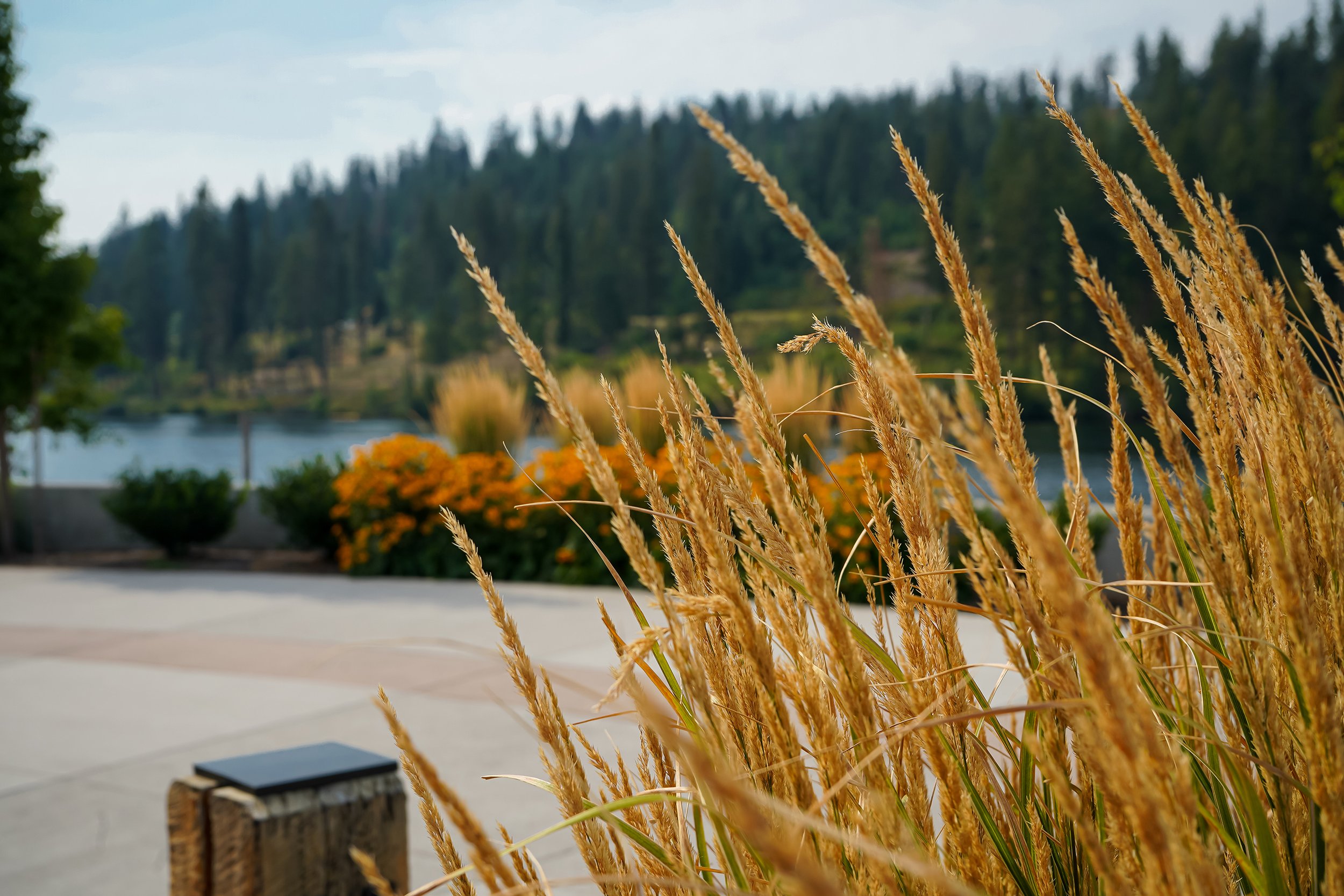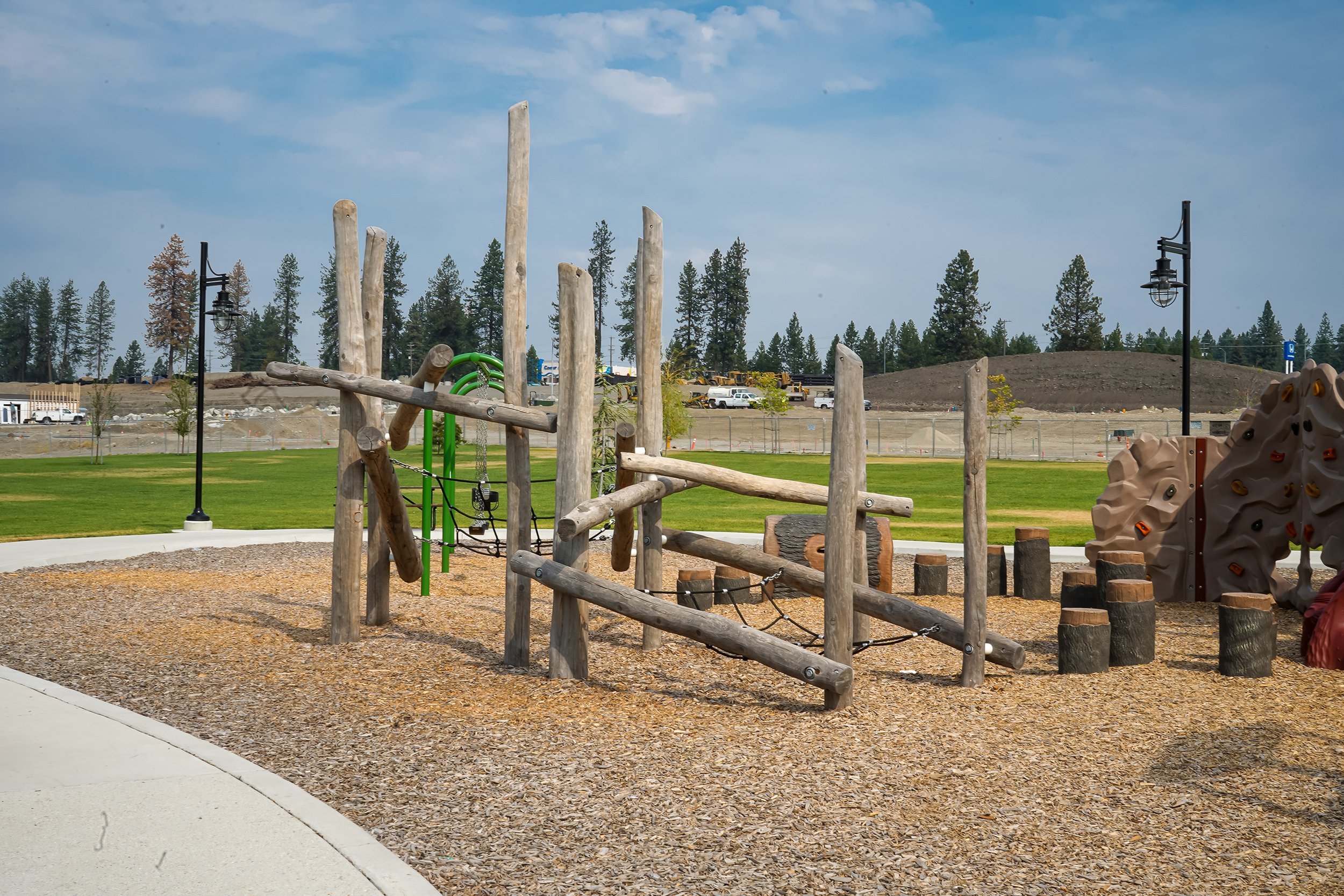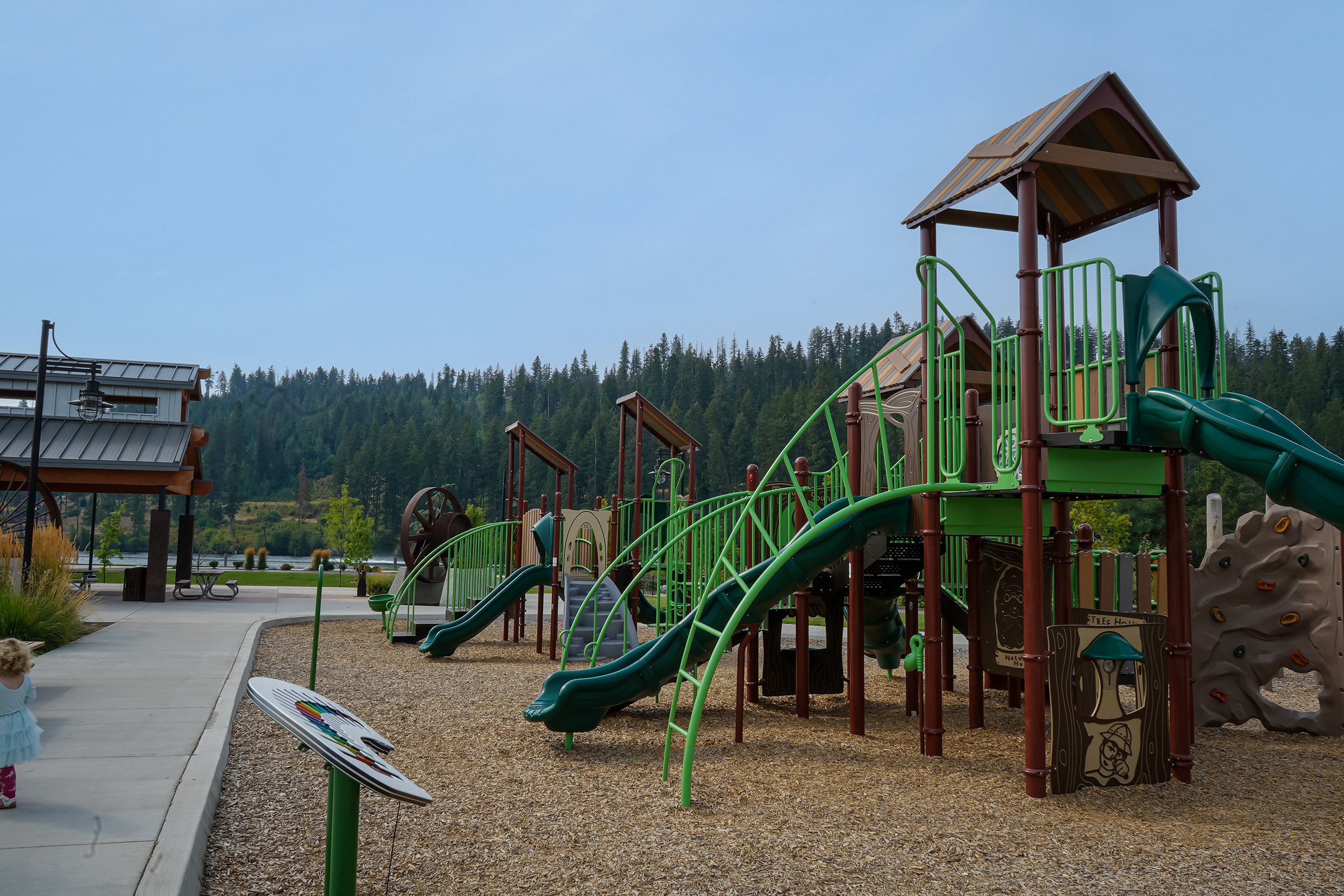Atlas Mill Waterfront Park
The development of 15 acre Atlas Mill Waterfront Park and Trail project was initiated following the 2018 Atlas Site Master Plan.
Teamed with Welch Comer, Bernardo Wills led the park planning, landscape architecture, and architecture efforts, and coordinated on the trail alignment, layout, and grading efforts for the Atlas Mill Waterfront Park and Trail project.
The Atlas Mill Waterfront Park and Trail improvements transformed and remediated nearly 4,000 lineal feet of waterfront of the old mill site. This transformation turned vacate unproductive land into a vibrant public park space with multiple public water access location, and remediated shorelines. The trails system provides connectivity between the future residential developments north of the site, the park’s waterfront access points, the park, and the centennial trail.
Bernardo Wills design responsibilities included all of the park elements, coordination on the park lighting, ADA Kayak Launch, nature play playground, park grading, landscape plantings and irrigation, park monument signage, design of park hardscape plazas, walks, and overlooks, landscape related seatwalls, retaining walls, and seat steps, design of the water dog park, architectural design of park restroom shelter building and maintenance building, and incorporation of existing mill components as art elements.
Specifications
Client: City of Coeur d’Alene
Location: Coeur d’Alene, Idaho
Size: 15 acres
Completed: 2021

Let’s Work Together
We’re always looking for new opportunities and are comfortable working outside of the greater Spokane area. Please get in touch and one of our project managers will contact you about beginning the proposal process.






















