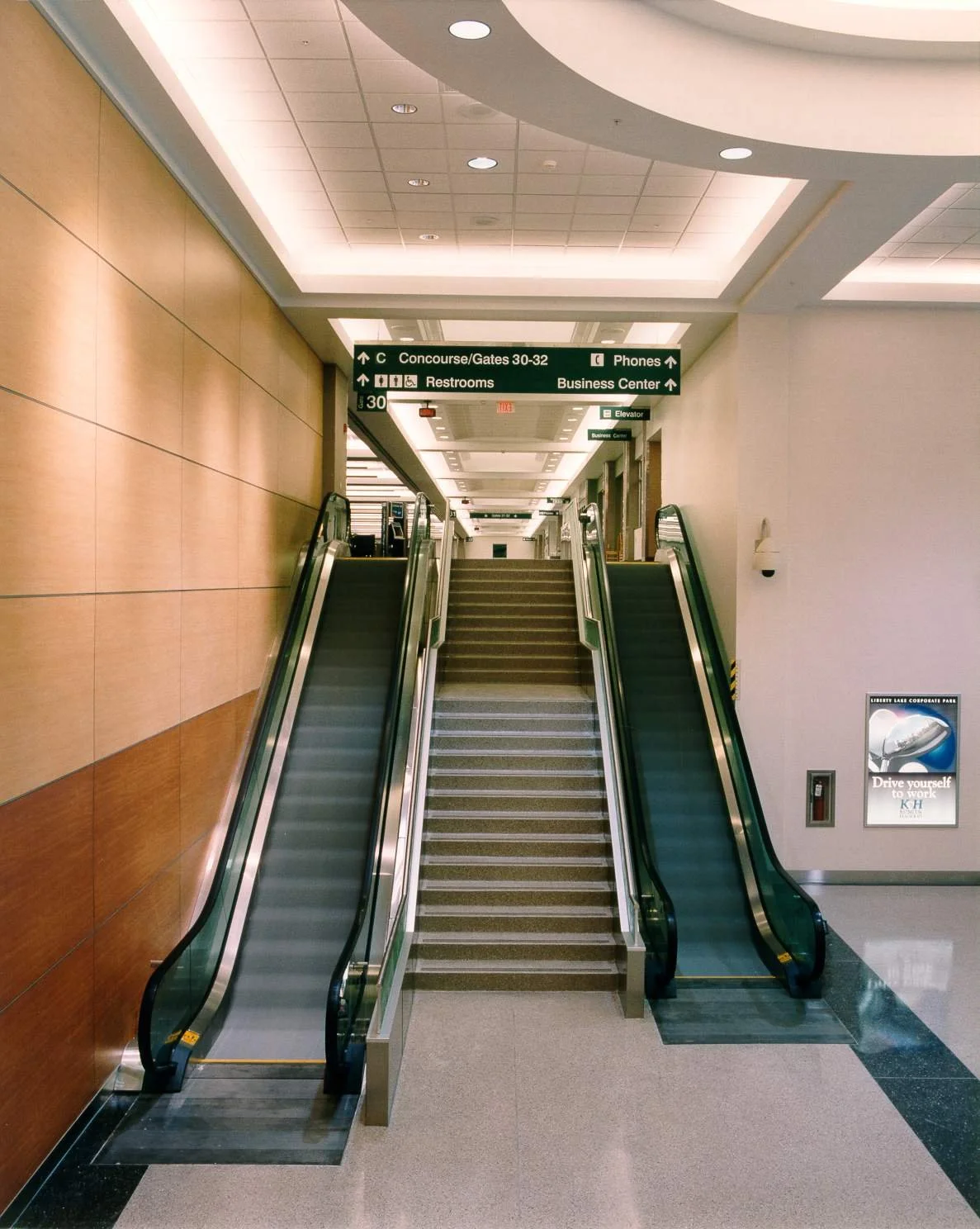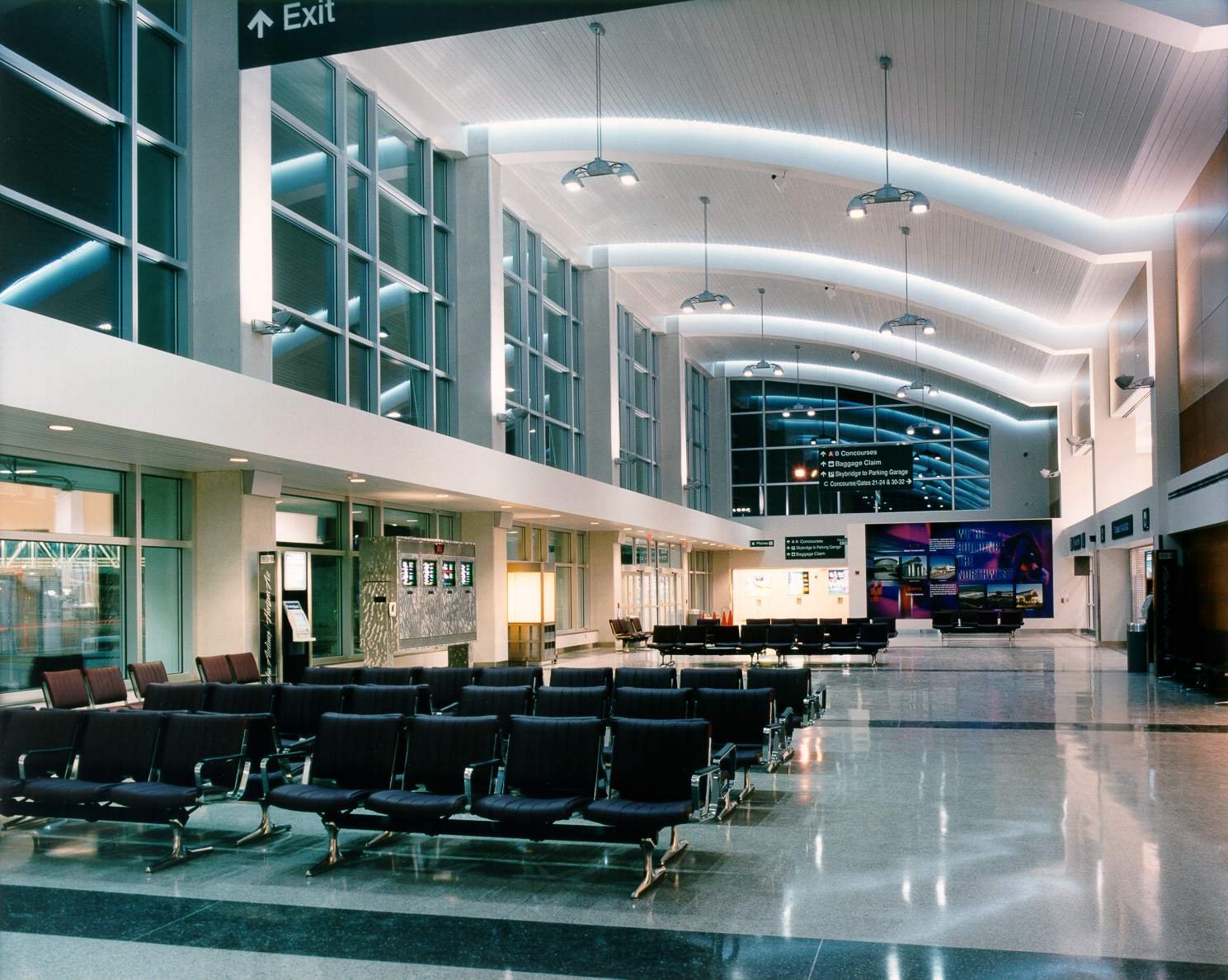Concourse C Addition & Remodel, Spokane International Airport
A spacious, comfortable, light-filled concourse takes flight
Addressing the client’s request for a timeless design in harmony with the existing structure, the expansion complements the original 1964 terminal’s form and exterior finishes. Curtain-wall glazing conveys a modern design aesthetic, offers a high level of transparency and maximizes the amount of natural light entering the ticketing area.
Specifications
Client: Spokane Airports
Location: Spokane, Washington
Size: 37,800 SF
Completed: 2000

Designing Spokane since 1991
Bob Wills and Gary Bernardo’s desire to provide clients with exceptional service based on principal involvement led to the founding of Bernardo|Wills Architects in 1991. Since then, the firm has grown to over 30 employees and countless projects in the Spokane area.









