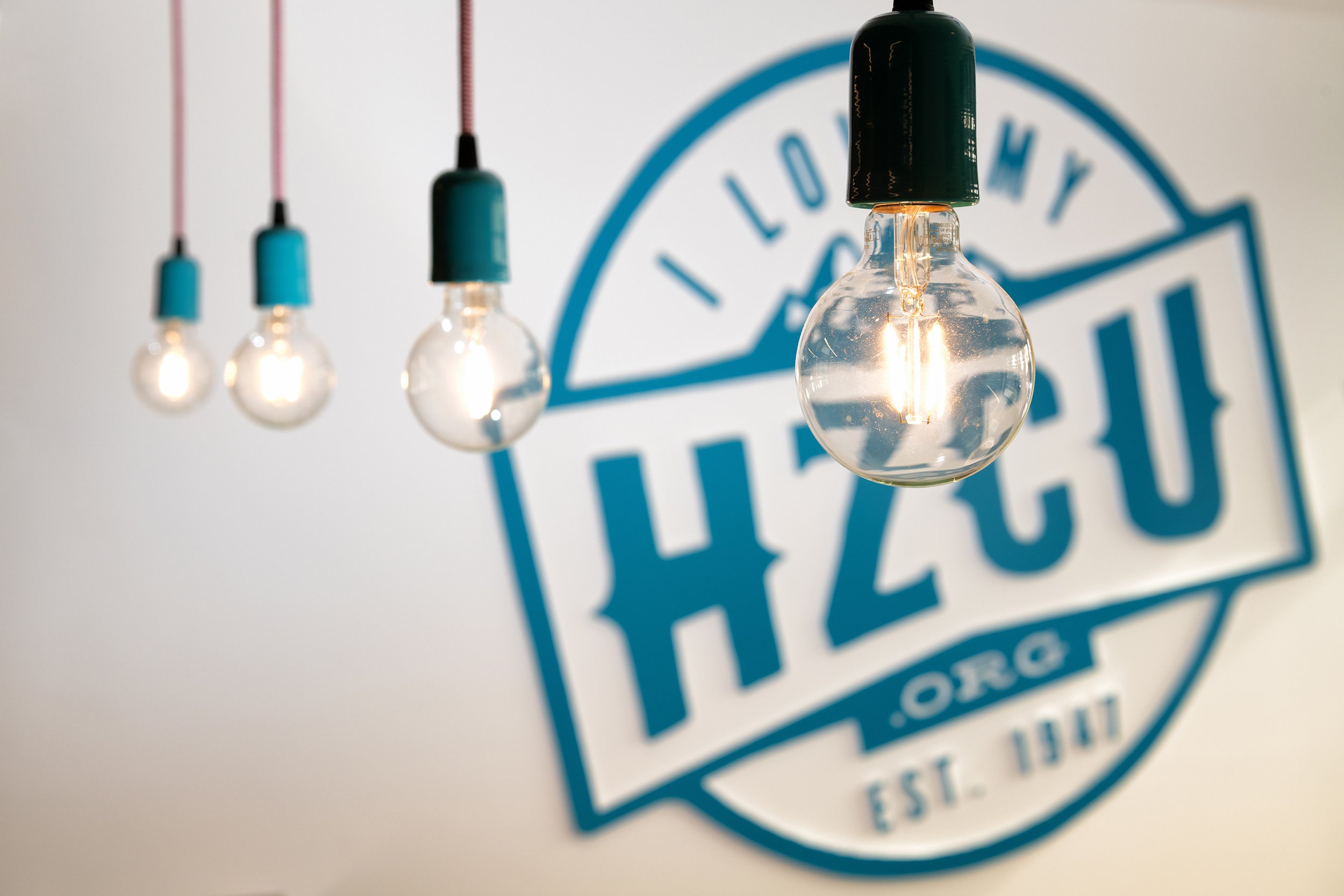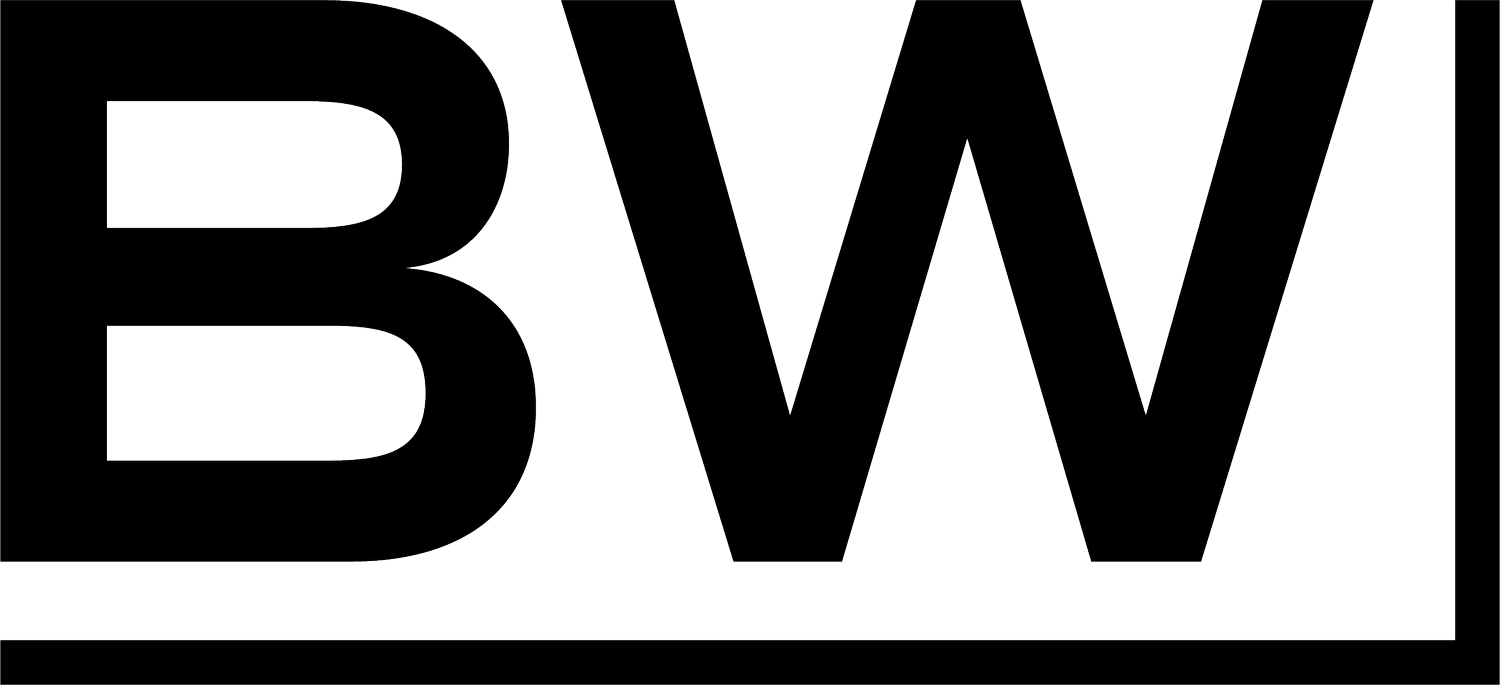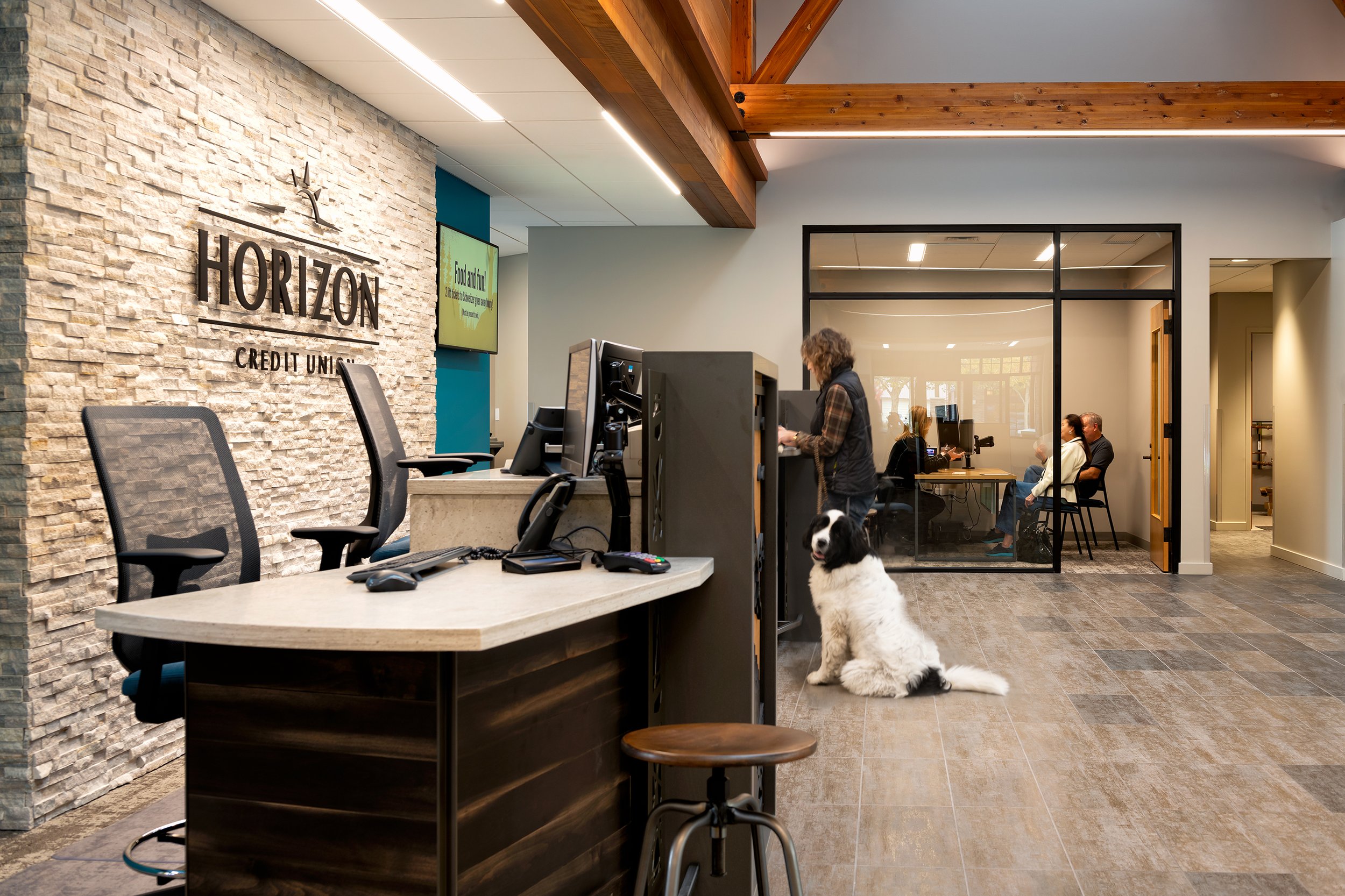Horizon Credit Union
Redesign invests in members and staff.
Horizon Credit Union commissioned Bernardo Wills to develop a new design standard for its new and existing branches.
To deepen its understanding of the credit union’s culture and goals, Bernardo Wills held a design visioning session in which members of the design team and credit union staff participated in a collaborative, creative process that shaped a shared community vision and established common design goals for Horizon branches.
This new branch – on the corner of West 6th Avenue and South Washington Street in downtown Spokane – is among the first locations to implement the new design standard and address the updated design goals, which are to:
create a contemporary, unique Northwest atmosphere
elevate the member experience
enhance the work environment
boost employee satisfaction
The entry is clearly identified by a vaulted exposed truss that also allows for signage and lighting. The exterior pallet comprises warm regional materials, including masonry veneer, wood-grained siding, and a vaulted ceiling with exposed glue-laminated timber beams.
The interior layout facilitates member-staff interaction while providing flexible, minimally defined workspaces. The traditional teller-line concept was replaced by multifunction teller pods, which promote member-staff communication. Warm and welcoming, the interior reflects Horizon’s core values.
The lobby features a fireplace, comfortable seating, and a tech bar, creating an inviting environment. The vaulted, exposed wood ceiling and large storefront windows infuse the space with natural daylight.
Bernardo Wills also supplied interior design and landscape design services for this project.
Specifications
Client: Horizon Credit Union
Location: Spokane, Washington
Size: 31,000 SF
Completed: 2020
Additional Horizon Credit Union Projects
Horizon Credit Union - Sandpoint
In addition to updating this branch to reflect the credit union’s vision, several functional issues had to be addressed:
the indistinct, uninviting main entry
a layout no longer representative of the way the branches currently function
site berming up to the windows, deep overhangs, and lack of lighting that made the exterior look dark and unappealing
The main entry was enlarged to incorporate a vaulted, exposed truss that allows for signage and lighting to better identify the entrance. Warmer regional materials – including exposed wood siding – update the exterior. The exterior entry area was expanded to integrate a large colored concrete patio with boulders for sitting areas, creating an inviting entrance and a space where the credit union can host community events. The site berming was reduced and exterior lighting, signage, and landscape were updated to improve visibility surrounding the structure.
To promote member-staff interaction, the teller-line concept was replaced by multi-function teller pods. The newly designed lobby/waiting area features a fireplace, comfortable seating, and a tech bar.
Horizon Credit Union - Headquarters Building
We assisted in interior updates and upgrades to their main lobby and contact center. These projects will provide enhanced workday experiences for their staff, giving their team room to grow and enjoy one another while serving their members.

Let’s Work Together
We’re always looking for new opportunities and are comfortable working outside of the greater Spokane area. Please get in touch and one of our project managers will contact you about beginning the proposal process.






















