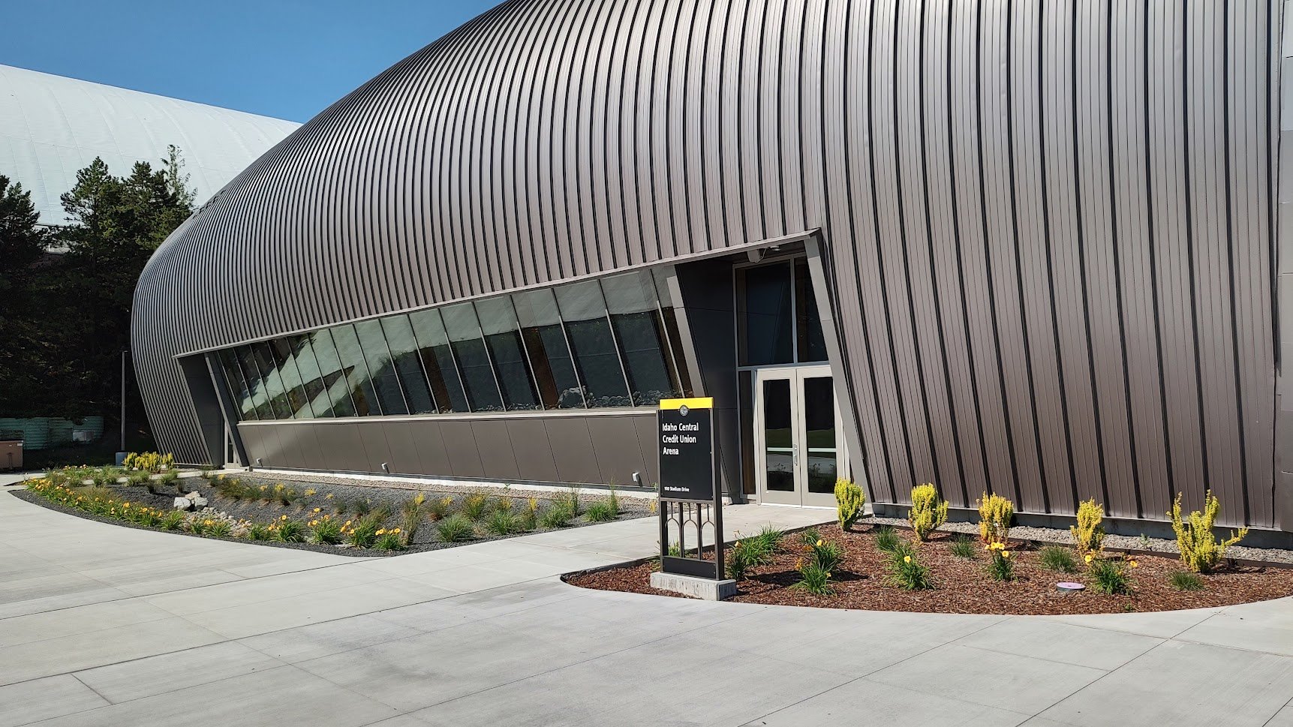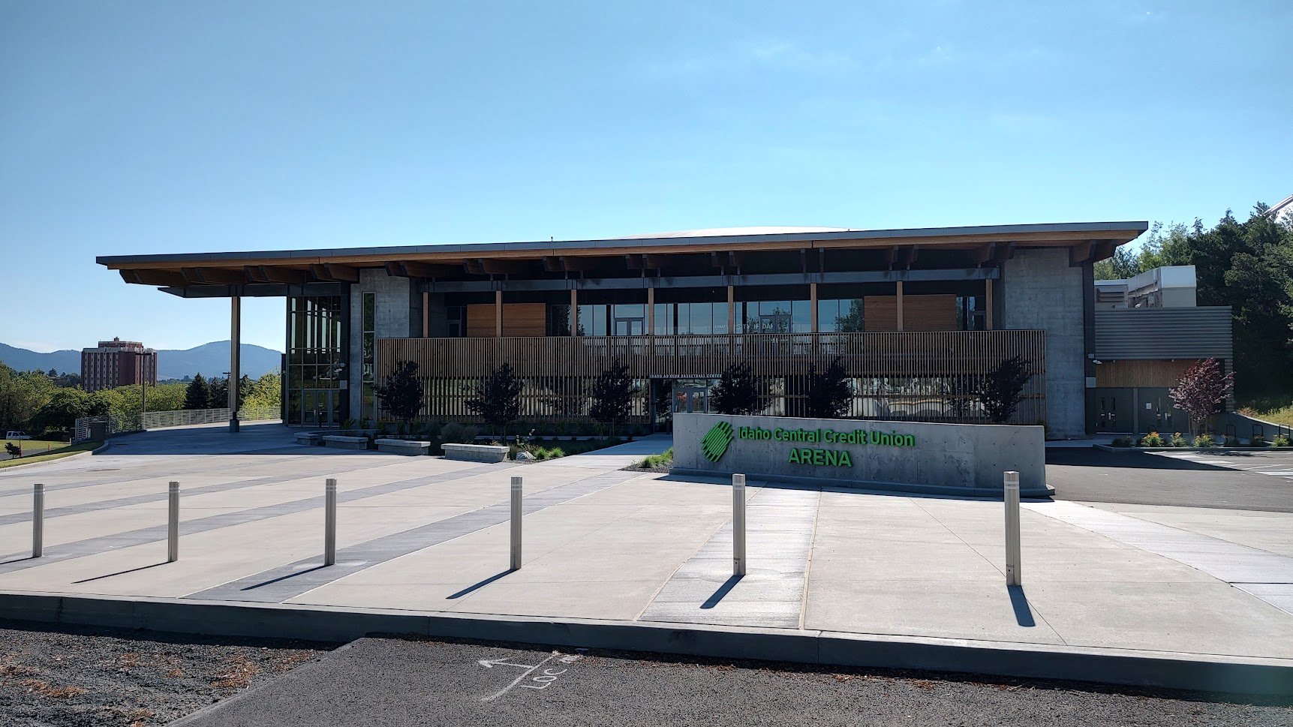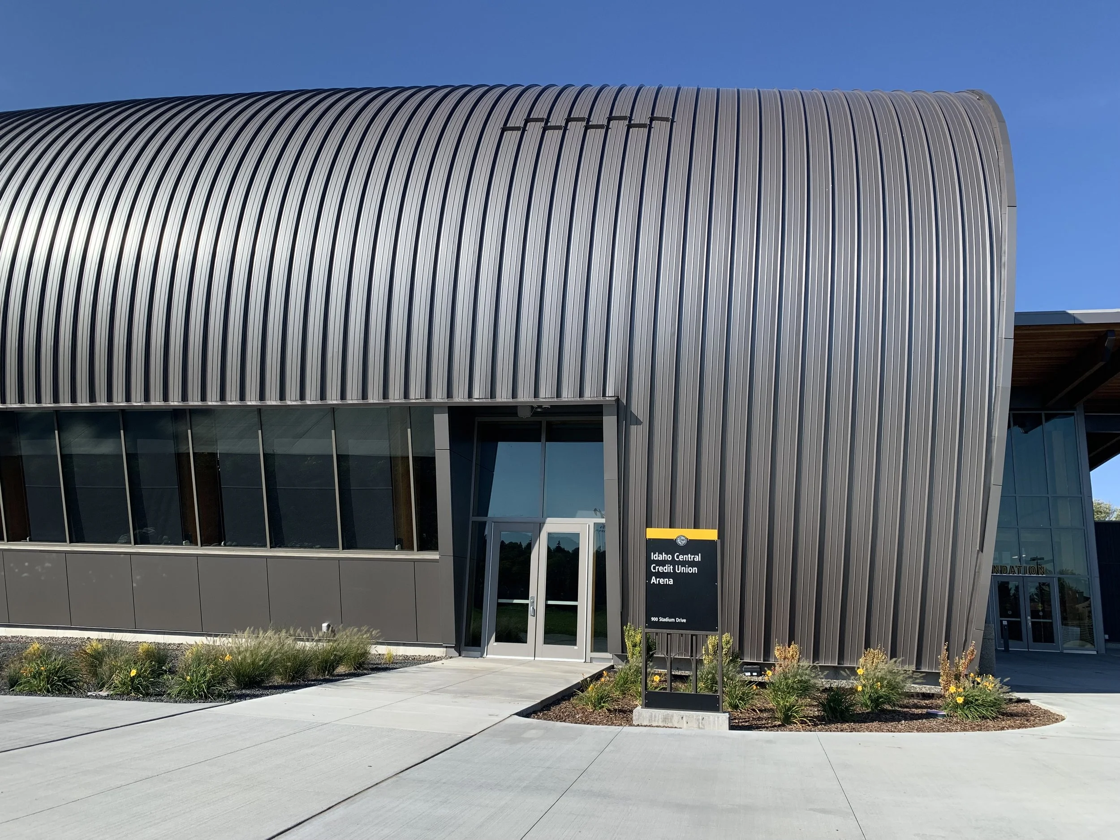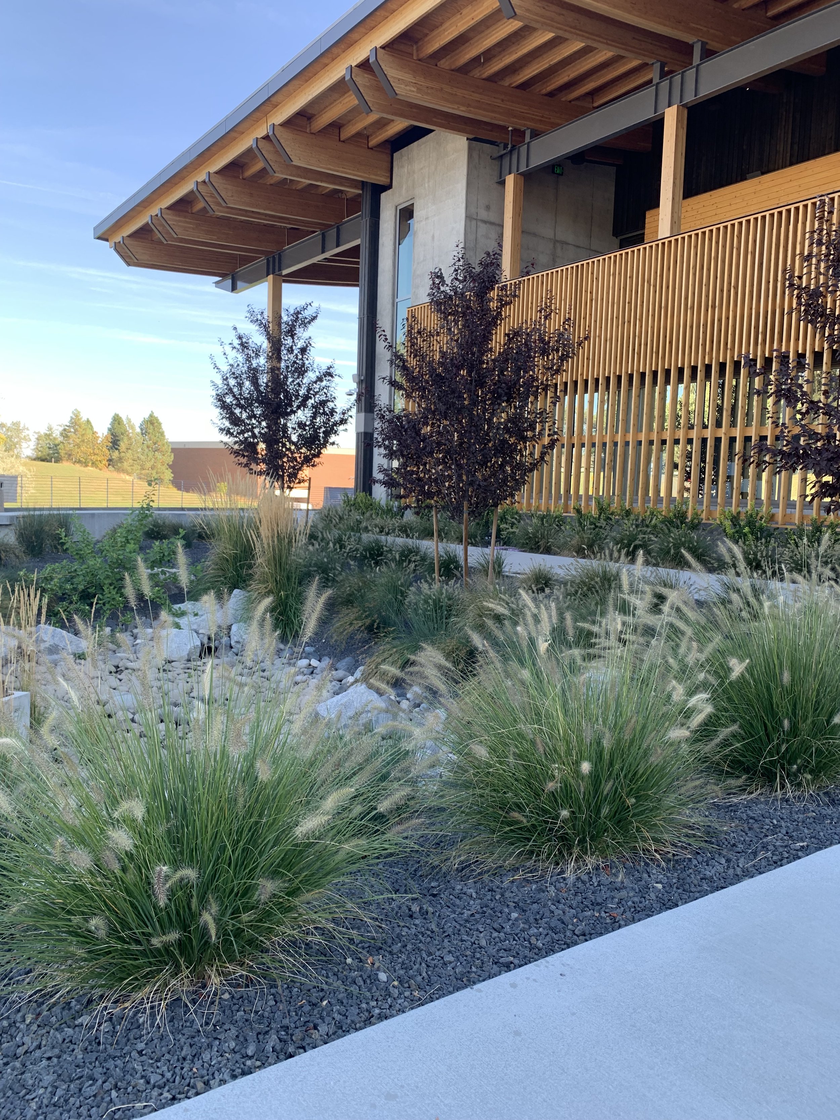University of Idaho ICCU Arena
The ICCU Arena is the University of Idaho’s newest sports and event facility. One of the guiding pricipals throughout the design process was to showcase the facility for it’s inovation in use of timber products. With curved roof forms and and large timbers the facility is truly unique and impressive.
Bernardo Wills was a subconsultant to Opsis Architecture for the site and landscape design. Working with the project team, BWA assisted in the layout and finish selection for the facilities main entry plaza, seating elements and landscape areas largely consisting of swales. Swales on both the east and west of the building capture stormwater from the facility roof storing and treating the water with natural grasses and highlighted by varying types of stone. On the west side of the building these swale landscapes are a foreground for the large cedar slat sunscreen on the building facade.
The team worked with the University to utilize the campus reclaimed water for irrigation and the design relys on underground drip systems in all the swale areas.
Specifications
Client: University of Idaho
Location: Moscow, Idaho
Size:
Completed:
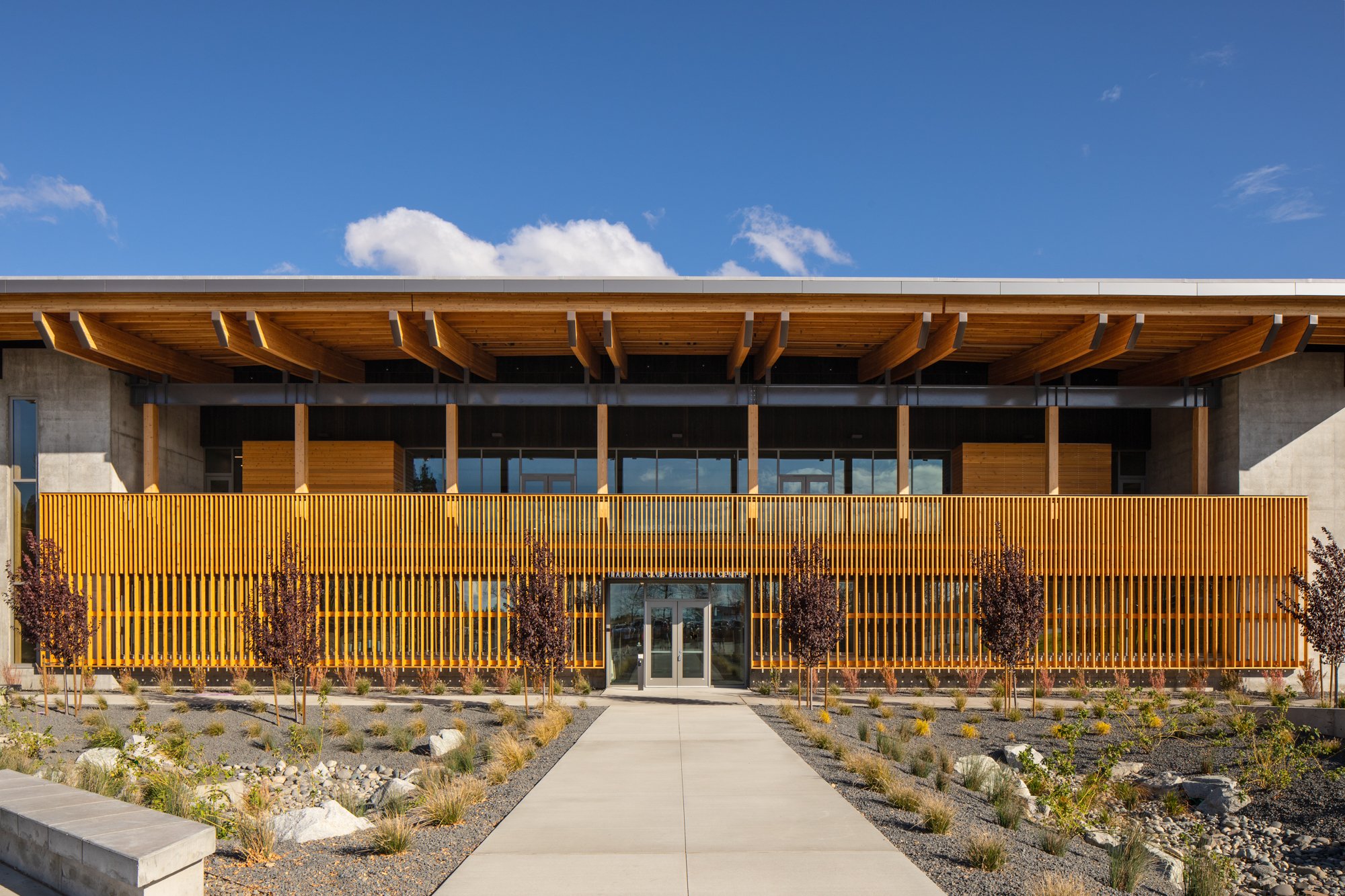
Let’s Work Together
We’re always looking for new opportunities and are comfortable working outside of the greater Spokane area. Please get in touch and one of our project managers will contact you about beginning the proposal process.



