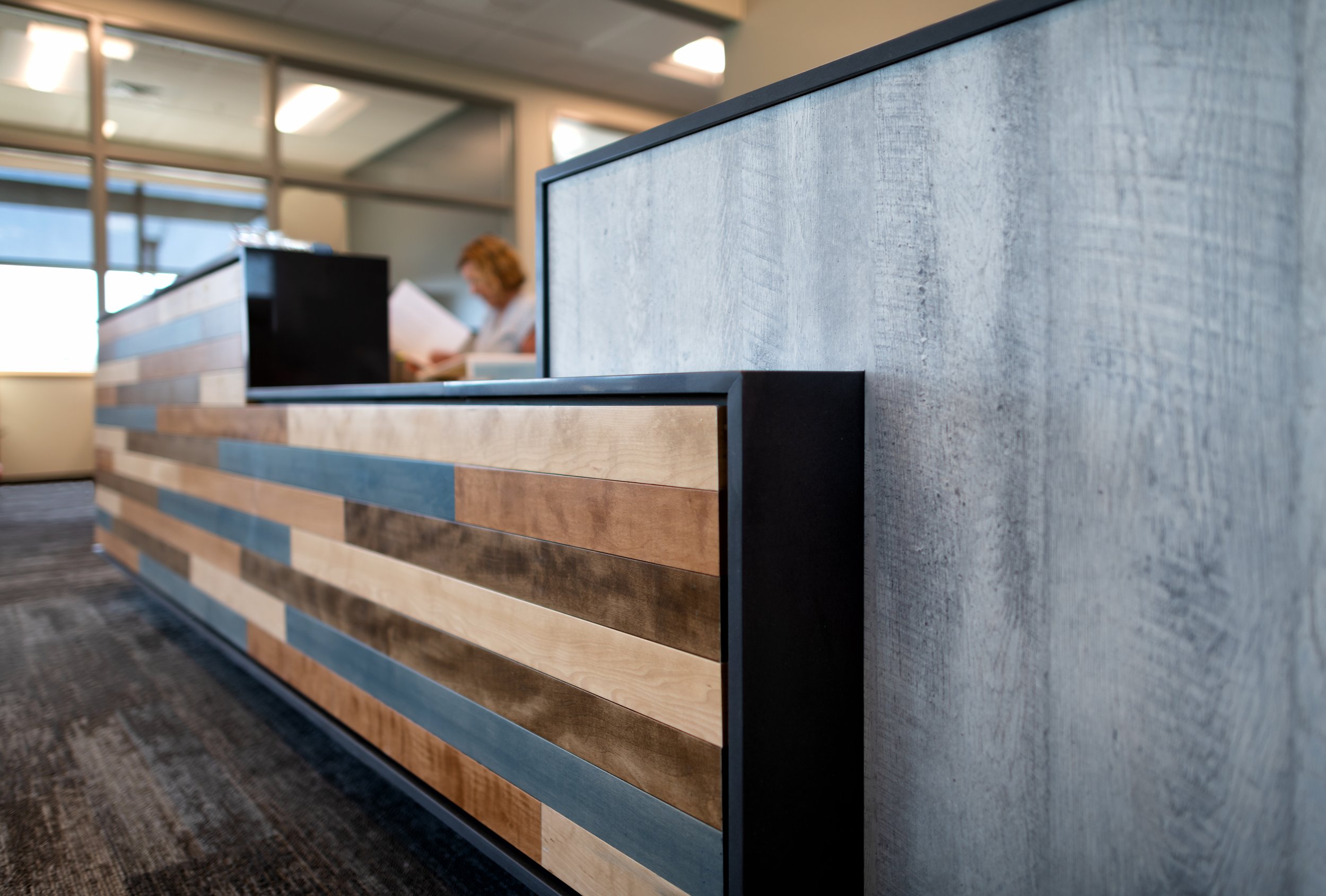Whitworth Water District
Insightful design optimizes organization and workflow.
The design for Whitworth Water District’s new building addressed myriad goals, including housing both administrative and operational functions in a single facility, accommodating the utility’s anticipated growth, and locating the structure central to the district’s growing customer base and service areas. The facility houses 12,000 square feet of operations/shop space, 6,000 square feet of administrative space and a 5,000-square-foot storage building.
With its team-centric design, the layout has significantly improved operational efficiency and staff morale by creating a facility that promotes a collaborative work environment. The operational and administrative spaces are integral to one another. The office portion has a vaulted ceiling open to a central gathering space, a map room and work areas to be accessed and used by all staff. Flanking this central area, the administrative offices have large glass windows to allow transparency and promote employee interaction.
Interior and exterior building materials are simple, classic and low-maintenance with a long lifespan. Insulated translucent clerestory windows direct natural daylight to the core space while reducing the heating and cooling loads.
Bernardo Wills also supplied comprehensive landscape design services for this project. The design celebrates water while reminding us of our role in the conservation of the resource. Entry gardens flaunt water-conserving plant varieties in a xeriscape display. A dry creek bed extends from the building entry to the garden’s focal point, a small water feature nestled in front of the garden’s outdoor seating space.The design for Whitworth Water District’s new building addressed myriad goals, including housing both administrative and operational functions in a single facility, accommodating the utility’s anticipated growth, and locating the structure central to the district’s growing customer base and service areas. The facility houses 12,000 square feet of operations/shop space, 6,000 square feet of administrative space and a 5,000-square-foot storage building.
With its team-centric design, the layout has significantly improved operational efficiency and staff morale by creating a facility that promotes a collaborative work environment. The operational and administrative spaces are integral to one another. The office portion has a vaulted ceiling open to a central gathering space, a map room and work areas to be accessed and used by all staff. Flanking this central area, the administrative offices have large glass windows to allow transparency and promote employee interaction.
Interior and exterior building materials are simple, classic and low-maintenance with a long lifespan. Insulated translucent clerestory windows direct natural daylight to the core space while reducing the heating and cooling loads.
Bernardo Wills also supplied comprehensive landscape design services for this project. The design celebrates water while reminding us of our role in the conservation of the resource. Entry gardens flaunt water-conserving plant varieties in a xeriscape display. A dry creek bed extends from the building entry to the garden’s focal point, a small water feature nestled in front of the garden’s outdoor seating space.
Specifications
Client: Whitworth Water District
Location: Mead, Washington
Size: 23,000 SF
Completed: 2019

Let’s Work Together
We’re always looking for new opportunities and are comfortable working outside of the greater Spokane area. Please get in touch and one of our project managers will contact you about beginning the proposal process.










