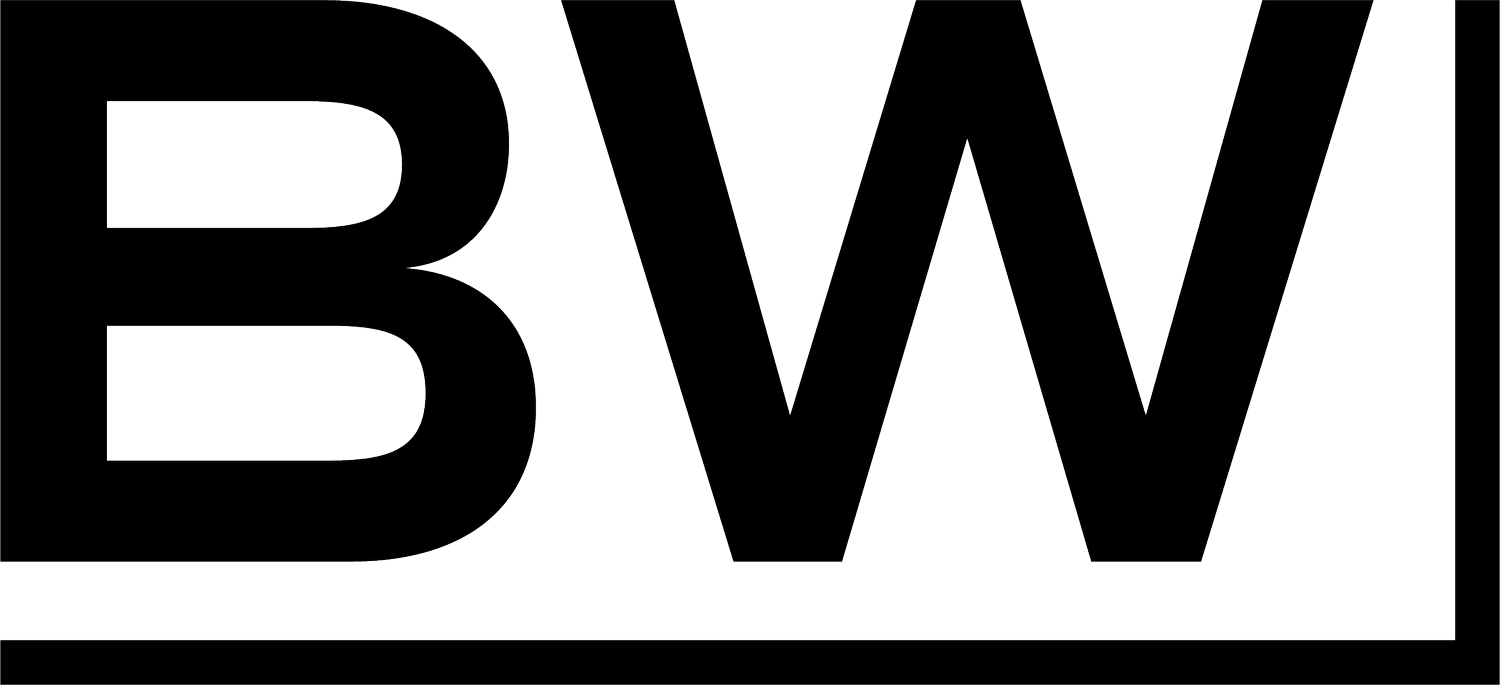Introducing Yoke’s “Freshest” Market
Bernardo Wills was responsible for the building shell, including the exterior finishes, of the new Yoke's location spanning approximately 55,000 square feet. This construction project is situated on Tribal leased property and features a shell composed of CMU walls in two colors, complemented by a build-out finished with simulated stone veneer and horizontal metal wall panels. Noteworthy elements include a depressed loading dock area with two overhead service doors, a semi-circular steel entrance canopy at the front, and a steel trellised pergola enhancing the outdoor deli seating area.
Within the structure, two mezzanines stand out—a 2,200-square-foot office mezzanine and a 1,500-square-foot mechanical mezzanine. The store boasts multiple high bay windows adorned with steel awnings, with one strategically positioned over a Pharmacy drive-up window. URM Stores, Inc. is the client for this project.






