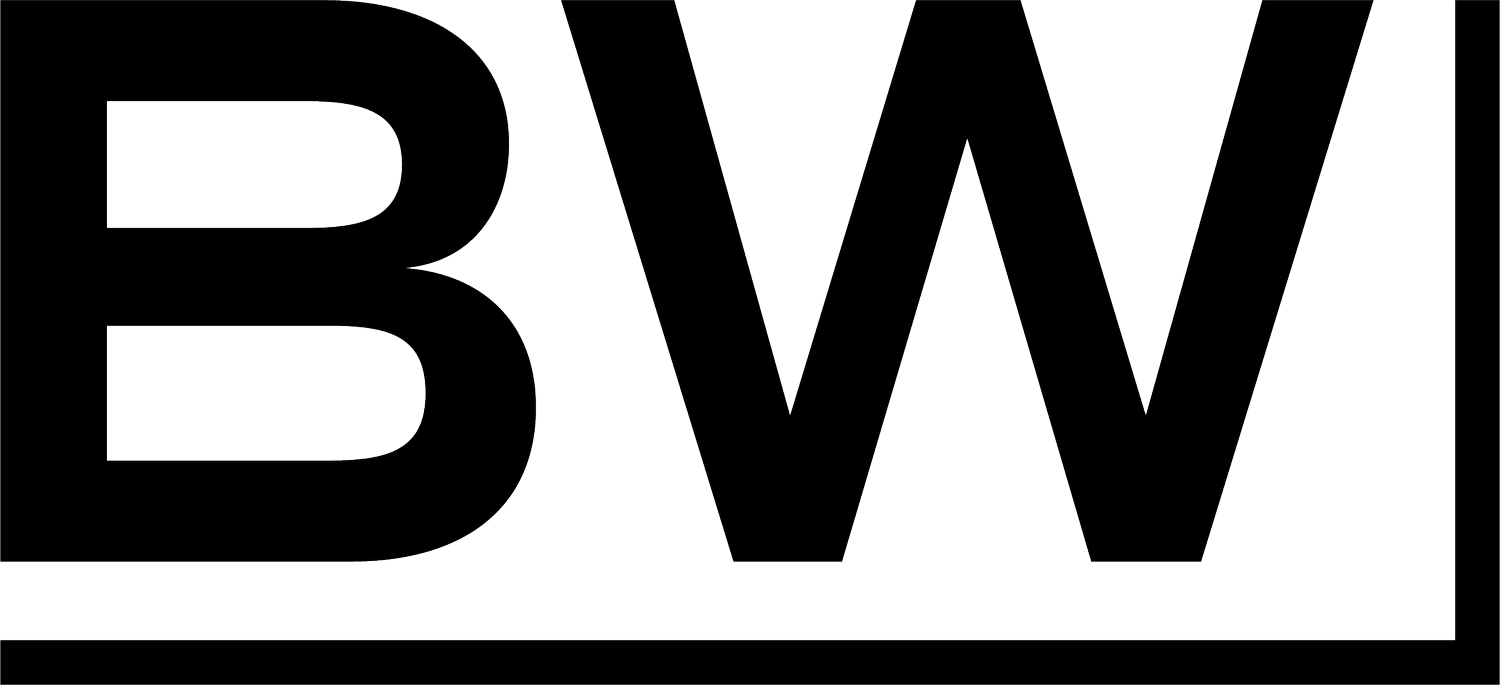Architectural Deliverables Explained: A Developer’s Guide to Drawings, Renderings, and More
If you’re planning a new building or development, you’ll encounter a lot of drawings, models, and documents along the way. For first-time developers or owners, it can feel like a new language. At Bernardo Wills, we believe our role is not only to design your project but to make the process clear and approachable.
To help, we’ve broken down the most common architectural deliverables, what they are, and why they matter for your project.
Massing
What it is: A simple block model showing the size, shape, and placement of a building.
Why it matters: Massing studies help answer big questions early: How tall should the building be? How much space will it take up? How does it sit on the site? This early step prevents costly redesigns later.
Floor Plans
What it is: A bird’s-eye view of each level of your building.
Why it matters: Floor plans are the backbone of your project, showing how spaces connect and flow. They help you visualize how people will move through your building and how the layout supports your goals.
Site Plans
What it is: A drawing that shows your building in context: parking, landscaping, sidewalks, utilities, and surrounding features.
Why it matters: Site plans are essential for city approvals and for understanding how your project interacts with its surroundings. They’re about the bigger picture, while construction documents get into the technical details.
Elevation Sketches
What it is: A flat drawing of your building’s face (front, side, or back).
Why it matters: Elevations show proportions, materials, and the overall “curb appeal” of your project. They give you a clear sense of how the design will look from the outside.
Perspective Sketches
What it is: A 3D sketch, either hand-drawn or digital, that shows depth and dimension.
Why it matters: These quick sketches are great for early feedback, making sure we’re on the right track before diving into detailed design.
Sections
What it is: A cut-through view of your building, like slicing into a cake.
Why it matters: Sections reveal how spaces connect vertically, showing ceiling heights, stair placement, and the feel of interior volumes. They’re critical for construction, but they also help you understand how your building will “live” from the inside.
3D Models / BIM
What it is: A digital model that can be rotated, walked through, or used to coordinate construction.
Why it matters: 3D models make your project real before it’s built. They also ensure architects, engineers, and contractors are working from the same playbook — saving time and reducing surprises during construction.
Renderings
What it is: A polished, photo-like image of your building.
Why it matters: Renderings are powerful tools for marketing, fundraising, and community outreach. They generate excitement and buy-in by showing stakeholders exactly what to expect.
Construction Documents
What it is: The complete technical drawing set — the “instructions” for builders.
Why it matters: Without construction documents, a project can’t be built. They protect your budget, schedule, and vision by giving contractors the details they need to get it right.
Bringing It All Together
Every deliverable has its role in moving your project forward — from the big-picture massing studies to the fine details in construction documents. At Bernardo Wills, we guide you through each step, ensuring you not only see the drawings but understand what they mean for your project’s success.
If you’re planning a new development and want a design partner who makes the process clear and collaborative, let’s talk. Together, we can give your purpose a place.













